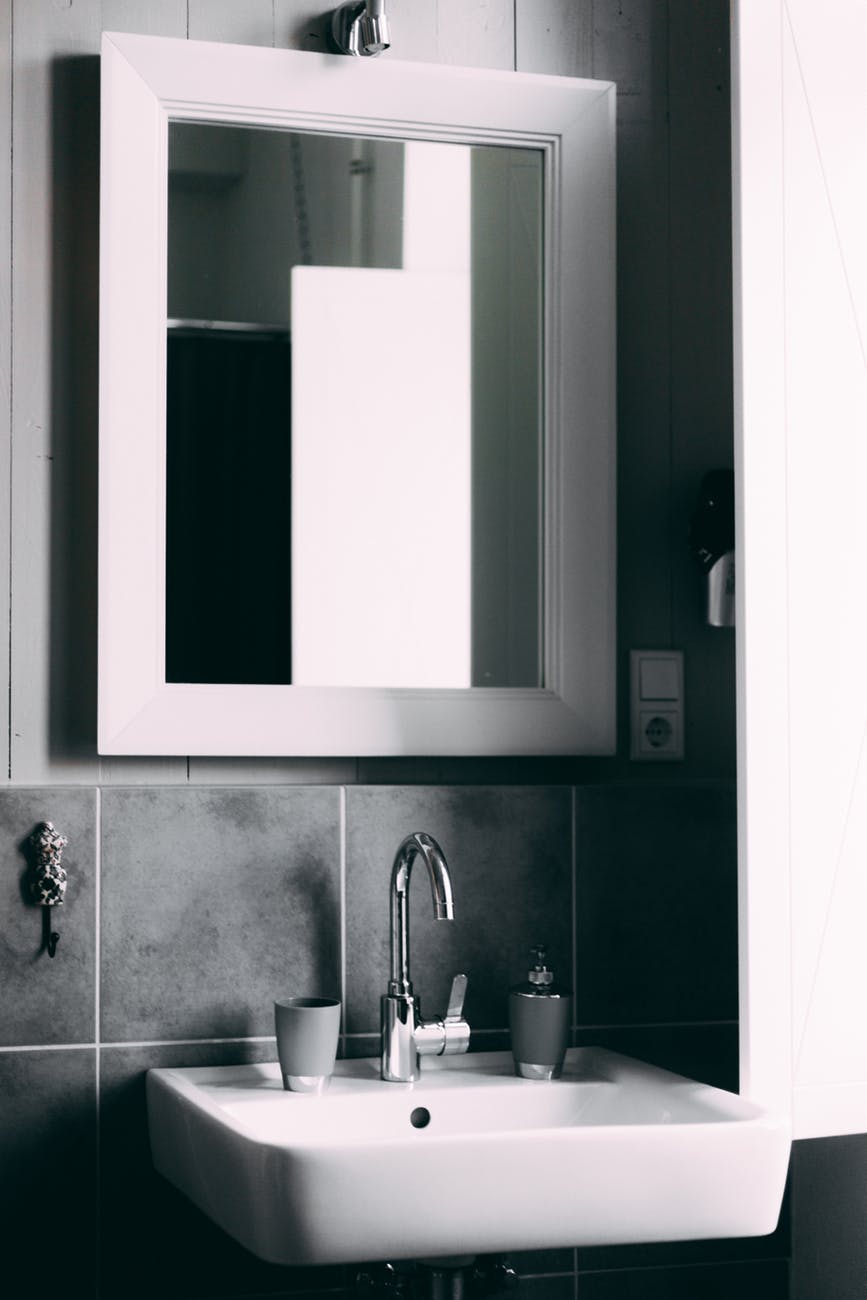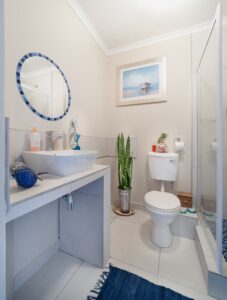Garages are being used as an all-around utility space in houses. Aside from being a space to park the car, it is also being used as a storage and as space where people work on their hobbies. Therefore, adding a bathroom to the garage is a great idea. Whenever you are working on something in the garage, and you feel like going to the bathroom, you don’t need to go inside the house to do so.
Whether you are adding a bathroom to your garage as a part of an overall remodel, or you simply want to make it a more functional space, you have a big project on your hands. When adding a bathroom to the garage, one of the most challenging parts is the drainage. If you are looking into adding a bathroom to your garage soon, here are some of the useful tips and things to consider that we can share with you.
Plan the Layout of the Bathroom
The first thing you need to consider is to make a layout plan of the bathroom you wish to add in your garage. The International Residential Code that is followed by many communities has clearance requirements that will determine how you will layout space, and as well as where you install the rough-in plumbing.
For the toilet, it should have at least 21 inches of clearance in front of it and 15 inches from the center of the bowl to a wall on either side. To determine the clearance needed form the back wall, you can add the rough-in distance and half the bowl width. For the shower entry, there should be 24 inches of clearance in front, and the shower floor should occupy an area of at least 30 by 30 inches.
The Drainage Pipes
To install the drain pipes, you can break through the pad if your garage is on a concrete pad, and patch it when it’s done. Another option is to set the toilet and shower on raised platforms, enabling you to run the waste pipes through the wall and direct them underground when you get outside.
When installing drainage pipes, the pipes need to maintain a ¼-inch-per-foot slope to the tie-in point with the main sewer. However, if you are unable to maintain that slope, you can instead install a macerating toilet. This will pump waste uphill to the sewer. Also, if your local ordinances permit the recycling of water, you can tie the shower into the pumping system of your toilet, or you can also collect the gray water from the shower in a holding tank and recycle it.
The Water Supply
Another thing to consider when adding a bathroom to the garage is the water supply. Ensuring an adequate supply of water, both hot and cold, is a common challenge to homeowners who wish to add a bathroom in their homes. Therefore, before you push through with adding a bathroom to the garage, you need to assess first the capacity of your water heaters, and as well as the condition of the existing plumbing in your home.
You can also call a plumber to check existing pipes in your home and see if they’re in good condition. Ask the plumber if the pipes can withstand the added demands of a new bathroom. You also need to know if the existing pipes will work well with the new piping that you will use in the new bathroom. Once you’ve checked and confirmed that your home’s existing piping is in good condition and can work well with a new bathroom, then you can start with your project.
You can draw water for the bathroom from your house by running underground pipes. But instead of running the pipes along the side of the garage, you can instead bring them up from the floor inside the garage. This will prevent the pipes from freezing during the winter season.
To avoid water pressure problems, you can supply the garage with a ¾-inch pipe. It is also a good idea to install a small water heater near the shower to get a supply of hot water more efficiently and economically, compared to installing an underground pipe from your main water heater going to the garage.
Bathroom Ventilation
One of the common problems when installing a bathroom, most especially a shower, is humidity. Bathrooms need a window that provides at least one and a half square feet of flow space. Even if the window in the bathroom is open, steam will still float around inside. Therefore, you can also install an exhaust fan in your garage bathroom to manage ventilation. Aside from that, garage walls are finished like bathroom walls. Therefore, you can paint them with moisture-resistant and easily cleanable paint to prevent mold from forming.
Adding a bathroom to the garage is indeed a great idea. It can improve both the value of your home and your family’s use and enjoyment of the space. It can be a challenging project and might require lots of planning. But by addressing the common challenges in the planning stages, you can ensure that the new bathroom in your garage will be efficient and cost-effective. We hope these tips will help you in adding a bathroom to your garage.


